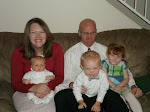 Because of the trees it's hard to get a good picture of the front of the house. I could have walked a little farther away, but I didn't (it was really windy). The house is mostly brick with a split level that leads to the bedrooms that is wood siding. Come see the inside!
Because of the trees it's hard to get a good picture of the front of the house. I could have walked a little farther away, but I didn't (it was really windy). The house is mostly brick with a split level that leads to the bedrooms that is wood siding. Come see the inside!
Thursday, May 27, 2010
Come take a virtual tour of our new house!
 Because of the trees it's hard to get a good picture of the front of the house. I could have walked a little farther away, but I didn't (it was really windy). The house is mostly brick with a split level that leads to the bedrooms that is wood siding. Come see the inside!
Because of the trees it's hard to get a good picture of the front of the house. I could have walked a little farther away, but I didn't (it was really windy). The house is mostly brick with a split level that leads to the bedrooms that is wood siding. Come see the inside!
The front yard
The backyard
The Family Room
The Playroom
The Master bedroom
Subscribe to:
Posts (Atom)





















